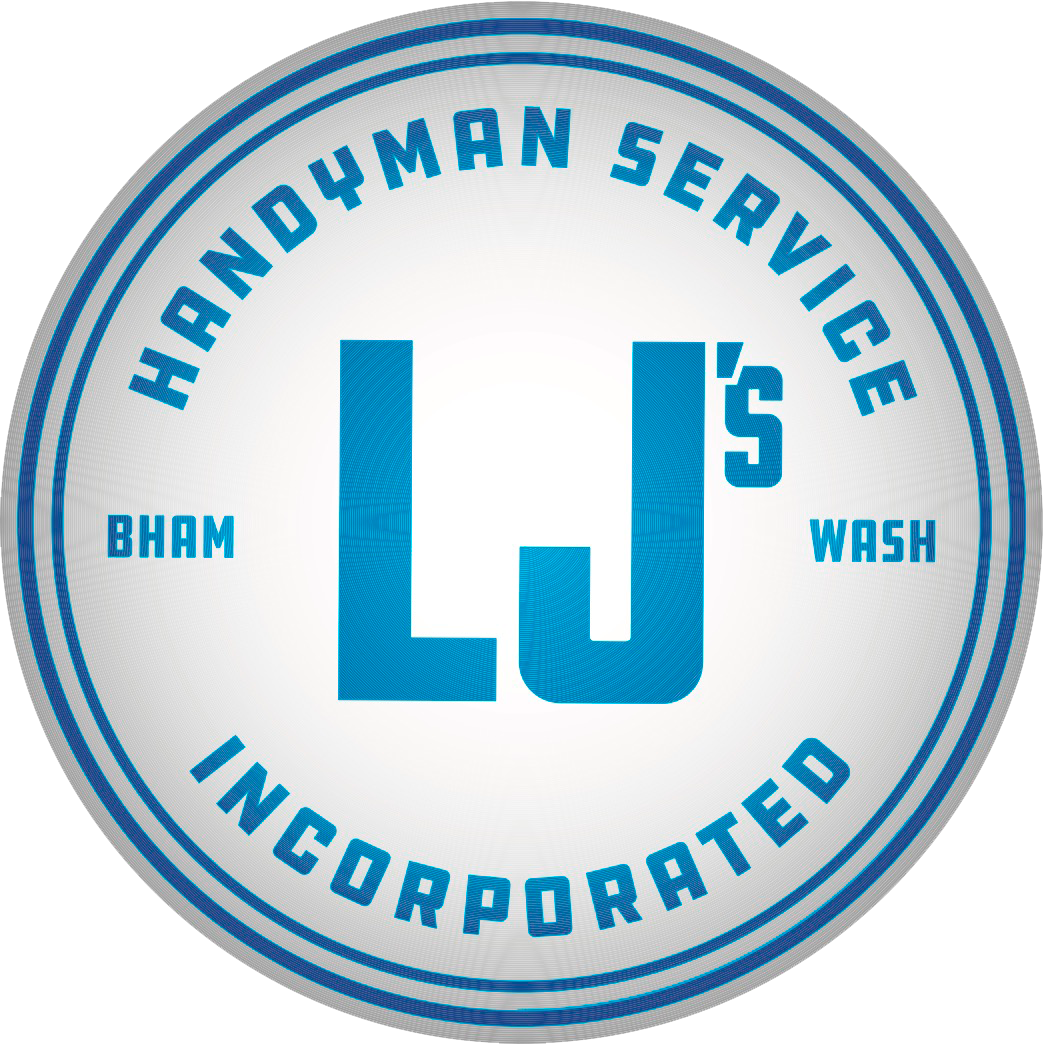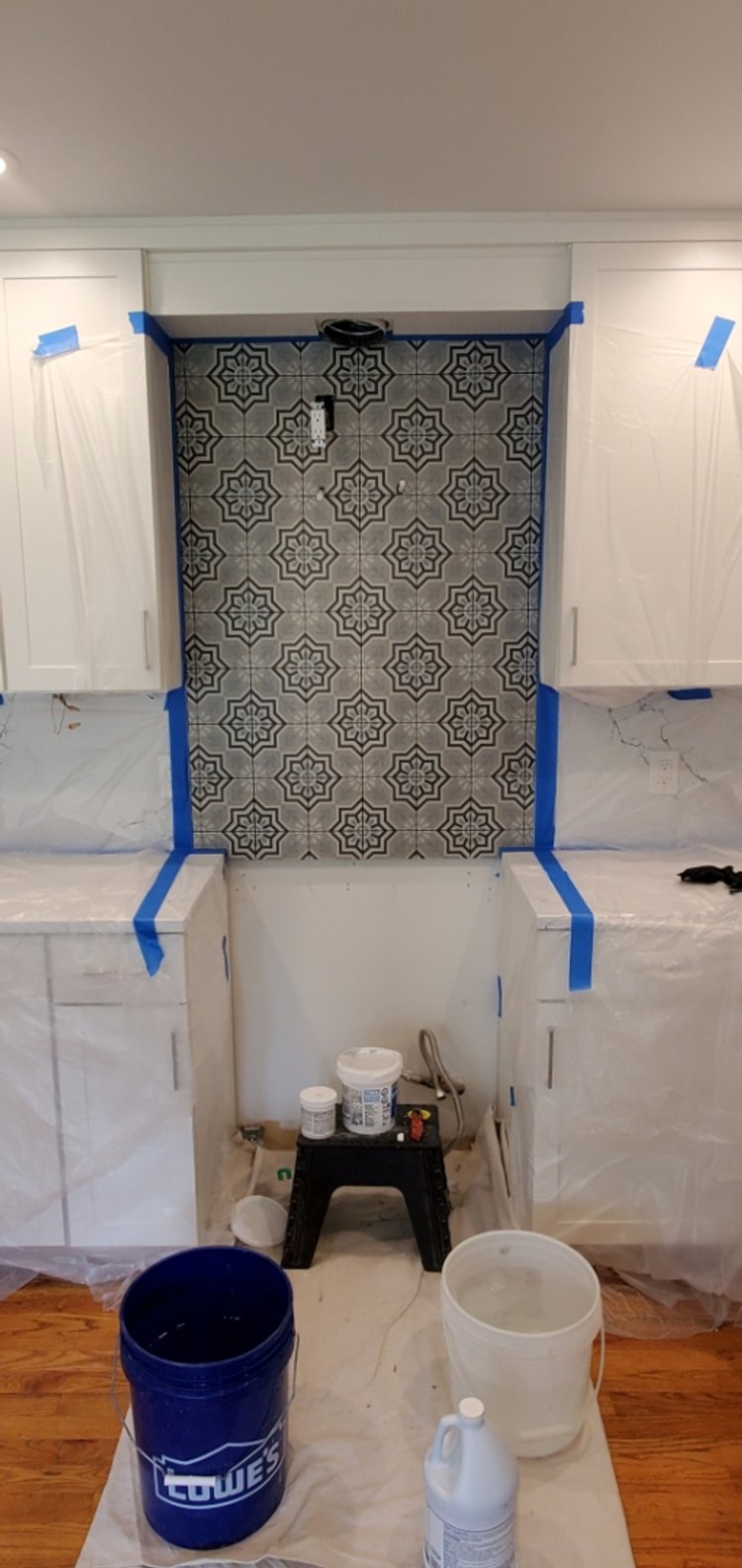Kitchen Remodel with Jackson
When starting this project, Jackson’s first initial impression of this kitchen was that it was already a very nice space! The clients wanted to open up the feel of the space, while incorporating more modern counters and cabinets. The clients requested the existing soft be removed and the new counters and countertops be installed, with a slight change in the kitchen’s layout.
“ Helping to bring client’s vision to fruition.”
The project was considered a full kitchen remodel, excluding the floor, that the clients are planning on redoing the later on. The timeline for the project was one month. This is a bit shorter than normal but was still doable for Jackson and his crew.
With every construction job comes roadblocks. In this project we had to remove soffits which led to unforeseen HVAC, electrical, and plumbing work. When it was time for the cabinets to be installed, it was made aware that the cabinet was in fact damaged due to transportation from the factory. Luckily, the damaged cabinet didn’t hold up the timeline too much. LJ’s was able to bounce back accordingly and keep the job on track to meet deadlines!
Jackson’s crew was made up of four LJ’s Handyman employees, and various sub-contractors that LJ’s has a great working relationship with. Jackson loves the creative side of construction and finishing work. His favorite part of this kitchen project was problem solving and being able to move along through the process.
Jackson felt this job went smoothly and really appreciated the clear communication with the clients. Other than the damaged cabinet and some extra work due to the unforeseen soffits, he would not have changed a thing. The timeline was a bit tight, but realistic. The kitchen renovation was able to come to life and turned out beautiful.
Written by: Destiny Garvin
July 1, 2024












